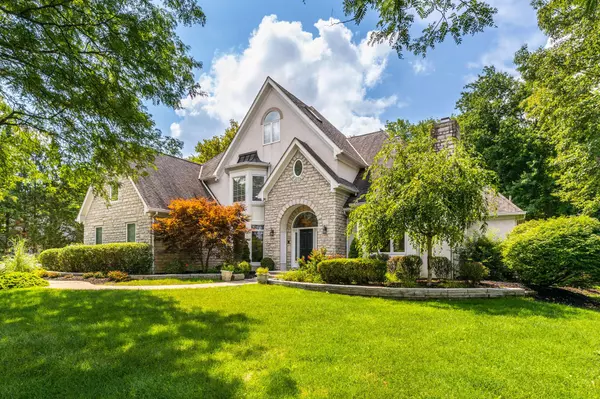For more information regarding the value of a property, please contact us for a free consultation.
10514 Wellington Boulevard Powell, OH 43065
Want to know what your home might be worth? Contact us for a FREE valuation!

Our team is ready to help you sell your home for the highest possible price ASAP
Key Details
Sold Price $865,000
Property Type Single Family Home
Sub Type Single Family Freestanding
Listing Status Sold
Purchase Type For Sale
Square Footage 4,043 sqft
Price per Sqft $213
Subdivision Wedgewood
MLS Listing ID 222030611
Sold Date 09/15/22
Style 2 Story
Bedrooms 5
Full Baths 5
HOA Fees $31
HOA Y/N Yes
Originating Board Columbus and Central Ohio Regional MLS
Year Built 1993
Annual Tax Amount $16,845
Lot Size 0.770 Acres
Lot Dimensions 0.77
Property Description
Come and see all the new updates in this executive home in Wedgewood. Tens of thousands in recent updates like new driveway, carpet, paint, furnace and more. Dramatic entry and 2 story great room with custom touches. 3 fire places, leaded glass, 1st flr primary suite with tray ceilings and walk out to patio. Enjoy all of the natural light beaming through the wall of windows in the great room. Dining room w/ butler pantry. Beautiful white kitchen with granite, ss app. including wine fridge, huge center island with cooktop and built in double ovens. Two staircases lead to 3 large sized BR w/ en suites. Incredible Mediterranean style patio with pergola that overlooks the serene wooded backyard with pond and fountain. Elevator, huge fin. LL, w/ bar, and steam shower
Location
State OH
County Delaware
Community Wedgewood
Area 0.77
Rooms
Basement Full
Dining Room Yes
Interior
Interior Features Whirlpool/Tub, Dishwasher, Elevator, Gas Range, Microwave, Refrigerator, Security System
Heating Forced Air
Cooling Central
Fireplaces Type Three, Gas Log
Equipment Yes
Fireplace Yes
Exterior
Exterior Feature Invisible Fence, Irrigation System, Patio
Parking Features Attached Garage, Opener, Side Load
Garage Spaces 3.0
Garage Description 3.0
Total Parking Spaces 3
Garage Yes
Building
Lot Description Pond, Stream On Lot, Wooded
Architectural Style 2 Story
Schools
High Schools Olentangy Lsd 2104 Del Co.
Others
Tax ID 319-343-09-010-000
Read Less



